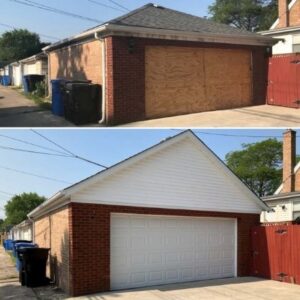Five Essential Steps To Planning Your New Garage Construction Project
Garage Construction Planning in Chicago, IL
When planning a garage project, you may feel overwhelmed by the details of the building process. Fortunately, Better Built Garages is here to empower your project and eliminate the guesswork. Simplify your garage design and planning with our guide to garage construction planning essentials in Chicago, IL.
Your Garage Construction Checklist
While there are many steps for building a garage, the most vital is creating your garage construction checklist. Your checklist serves as a roadmap to your project. It’s an effective way to organize building requirements, costs, labor specifications, and other garage construction essentials that we will discuss throughout our guide.
New Garage Construction Steps Breakdown
Planning a garage project is no small task. To make informed decisions and wise investments for your Chicago home, it’s important to have a general understanding of the new garage construction steps, including:
- Permitting requirements

- Spacial limitations and needs
- Design specifications
- Material selection
- Budget constraints
- Timeline
Satisfy Permitting Requirements
Before getting your heart set on garage designs and features, it’s important to eliminate any red tape. Every city has permitting requirements and/or zoning laws. These play a role in what you are lawfully allowed to build on your property. Contact your local contractor or the city to learn about the applicable regulations to avoid legal obstacles.
Spatial Limitations & Needs
If you’re planning a garage project, you likely have an idea of what you intend to use the space for. However, you may not be so sure about your property’s spatial limitations. It’s important to measure your available space and consider your future needs while remaining compliant with local zoning laws.
Garage Design & Planning Specifications
Now that you understand how much space you have to work with, it’s time to explore garage design and planning specifications. Depending on your objectives and space, you have two options. You may choose an attached garage built directly against your home, or if you have additional square footage, you may consider a detached garage.
Detached Garage Features
Detached garage designs are an excellent choice. These self-contained structures are entirely customizable. They can be as large or as small as you’d like, with tailored design elements and functional additions that align with your needs. However, detached garages may not be suitable for more compact properties, for those with mobility challenges, or for those with strict budget limitations.
Attached Garage Features
Attached garages are easier to plan as they align with most Homeowner’s Association contracts and require less expenditure than detached counterparts. Furthermore, they use the same plumbing and electricity as your home, cutting back on material and labor costs. However, they are less spacious and have fewer customization capabilities.
Choosing the Right Materials
Material selection is a crucial aspect of your garage construction checklist. You may feel inclined to cut back on costs by opting for more affordable materials. However, this may lead to greater long-term expenditure. We recommend choosing high-quality, energy-efficient materials that lower utility costs and remain durable for years to secure an expedited return on investment.
Budget & Timeline
It’s important to map out your budget and timeline before beginning your garage building process. We recommend researching material, labor, and associated costs to create a list of projected expenses. From there, ask friends and family for recommendations, browse different contractors, and collect estimates to find a company that aligns with your project, budget, and timeline requirements.
Streamline Garage Construction Planning With Expert Guidance
In terms of DIY garage construction tips, our best advice is to seek professional guidance. For quality service, competitive rates, and results that withstand the test of time, choose Better Built Garages. With over 60 years of time-honored experience, we are Chicago’s source for hands-on garage design, planning, and premium construction.
Get Started on Your Garage Design & Planning Today
Bring your garage construction planning to life with Better Built Garages. With a track record of excellence, unmatched industry experience, and a commitment to the highest quality service standards, we’re here to turn your garage vision into a reality. Contact us to schedule your consultation.


